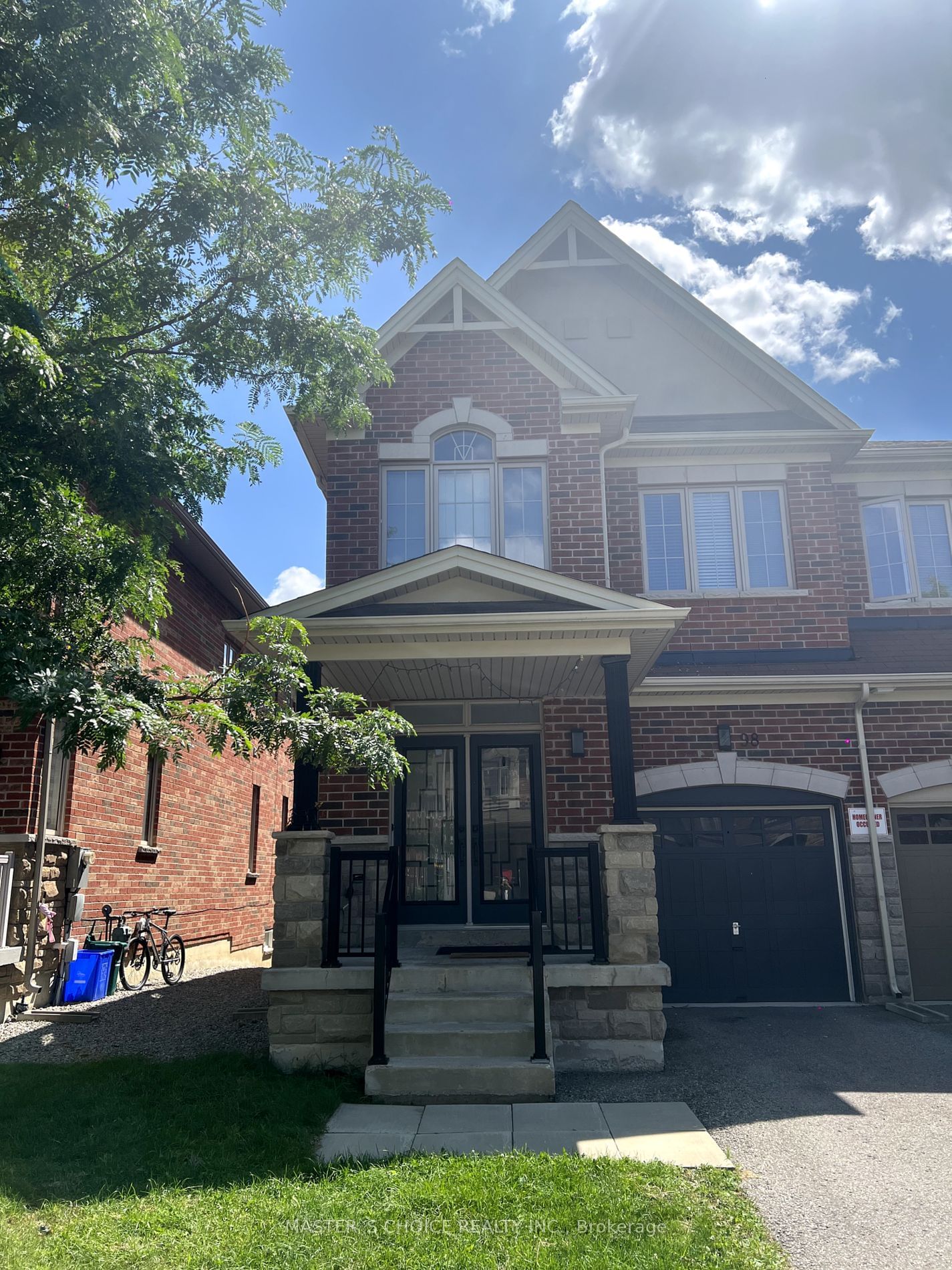$3,450 / Month
$*,*** / Month
4-Bed
3-Bath
Listed on 8/30/24
Listed by MASTER`S CHOICE REALTY INC.
A Family Haven by Yorkwood Homes: This inviting townhome offers over 2,400 square feet of warm and welcoming living space, including a beautifully finished basement. The main floors 9-foot ceilings create an open and airy ambiance, perfect for family gatherings and everyday living. Rich hardwood floors flow throughout, leading to elegant wood stairs adorned with iron pickets. Gather around the cozy three-sided gas fireplace that brings warmth to the heart of the home. The modern kitchen, with its granite countertops, center island, and bright breakfast area, is a perfect spot for family meals, with easy access to the fully fenced backyard where children and pets can play safely. Retreat to the master suite, a peaceful sanctuary featuring a luxurious 5-piece ensuite. The finished basement, with its high ceilings and a 3-piece bath, offers extra space for family fun, hobbies, or a guest suite.This version highlights the home as a nurturing environment for family life. Hot Water Tank Rentals is included.
Stainless Steel Fridge, Stove & Dishwasher. White Washer & Dryer. Central Air Conditioning, Existing Light Fixture And Window Coverings.
N9285350
Att/Row/Twnhouse, 2-Storey
9
4
3
1
Built-In
3
Central Air
Finished
Y
Brick Front
N
Forced Air
Y
